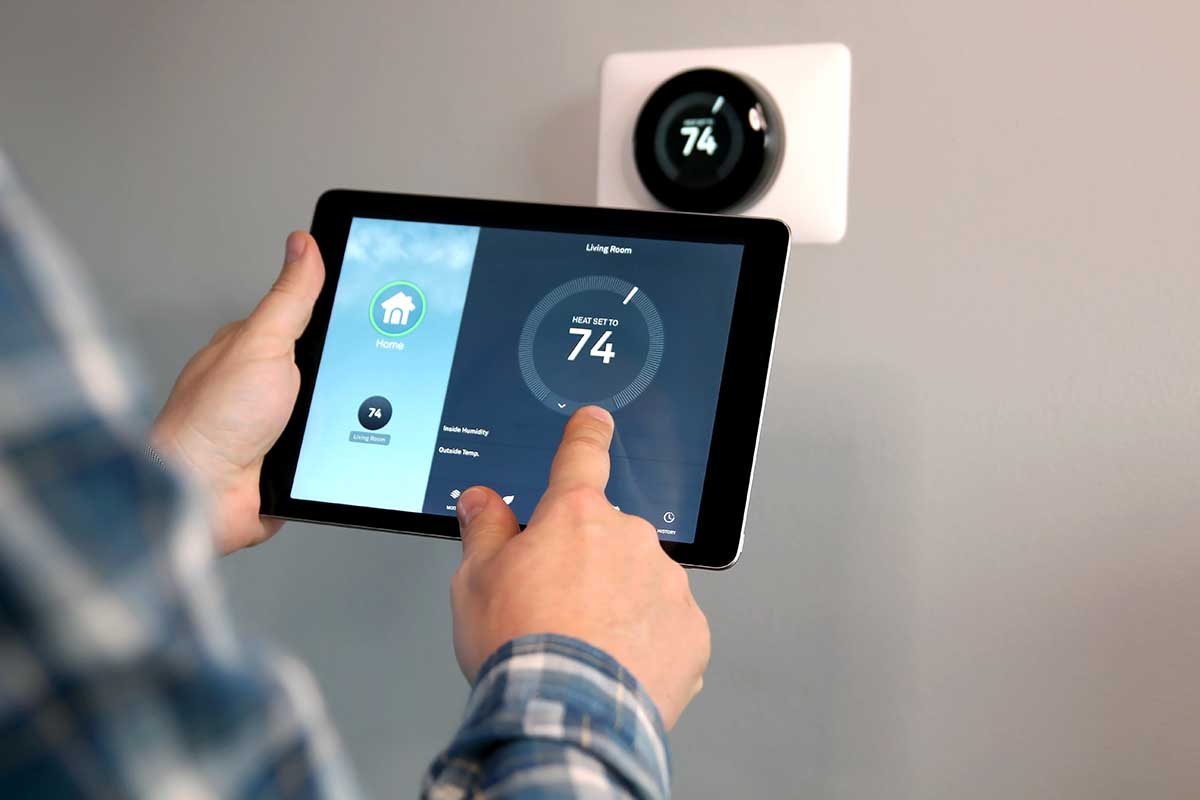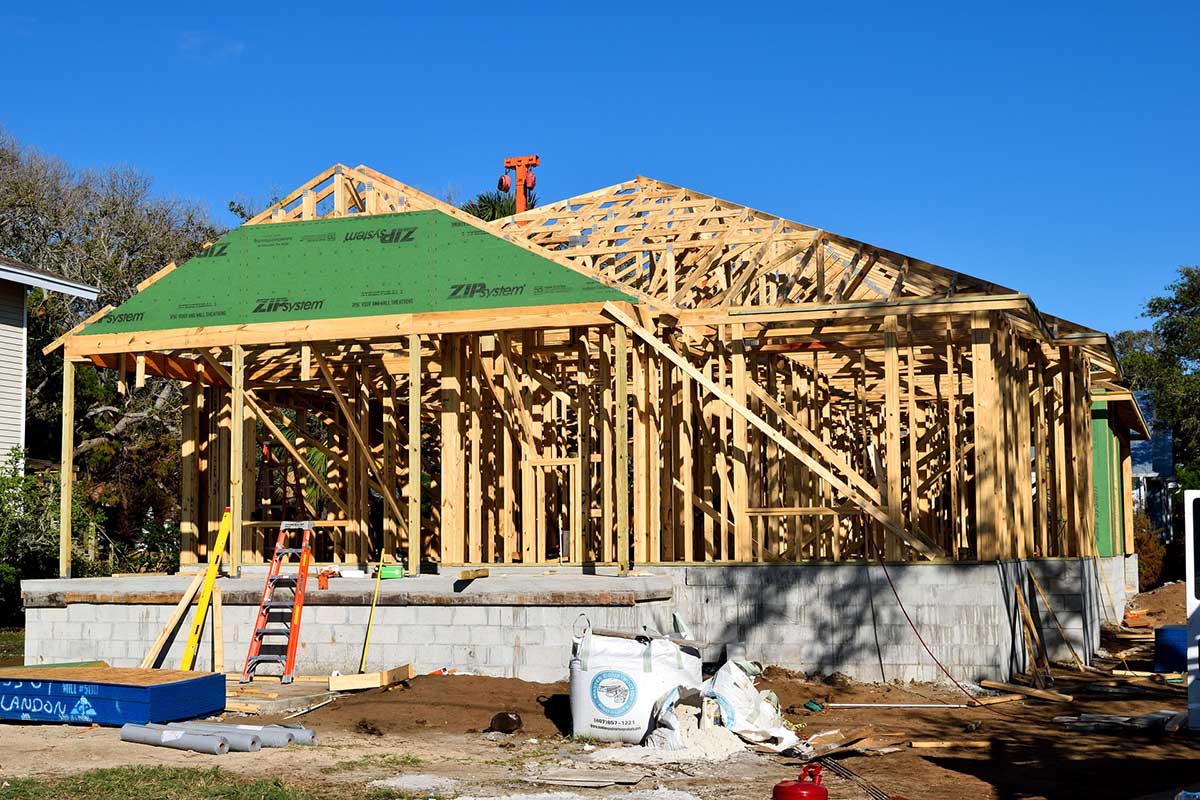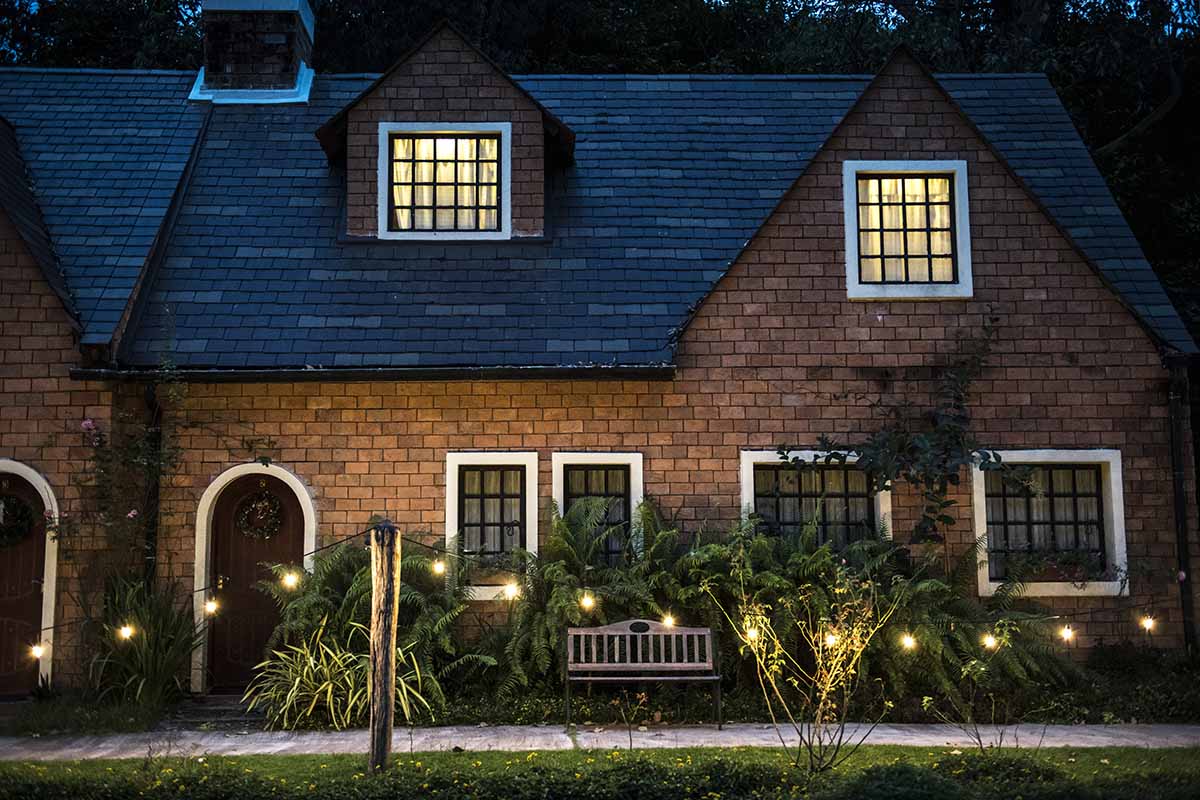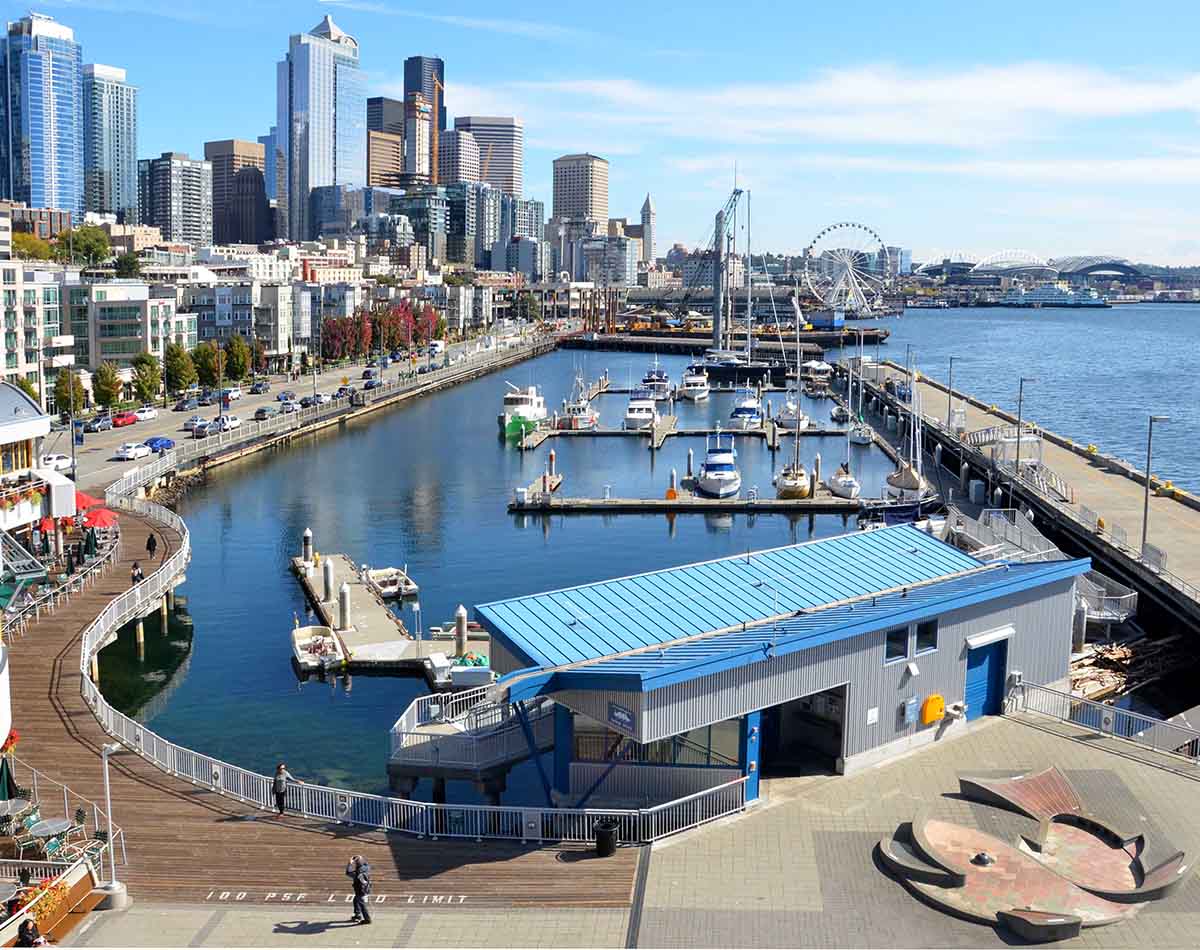Can You Add HVAC Zones Without Replacing Your System? Here’s What Homeowners Need to Know
Key Points
- You Can Add Zones—But Not Always Easily. Most ducted HVAC systems can be retrofitted for zoning, but feasibility depends on duct layout, system age, and capacity. A pro inspection is essential.
- Zoning Solves More Than Comfort Issues. Zoning isn’t just about luxury. It addresses energy waste, lifestyle mismatches, and family temperature conflicts—bringing personalized comfort to every room.
- Smart Planning Avoids Expensive Mistakes. Poor zoning installs can backfire. Working with contractors who understand airflow dynamics and zone logic is critical to avoid efficiency loss or equipment strain.
If your home has rooms that are always too hot or too cold, no matter how much you adjust the thermostat, you’re not alone.
Many homeowners struggle with uneven temperatures, especially in multi-story houses or spaces with unique layouts.
The good news? You don’t necessarily need a brand-new system to fix it.
In many cases, adding zones to your existing HVAC setup can bring customized comfort to every part of your home.
But how does zoning actually work, and is it something you can retrofit into your current system? Let’s break it down.
What Is HVAC Zone Control?
A zoned HVAC system divides a home into separate areas, or “zones”, that can be heated or cooled independently.
Unlike traditional setups that treat the entire house as a single climate controlled by one thermostat, zoning uses multiple thermostats and ductwork dampers to fine-tune comfort room by room or floor by floor.
It’s like switching from one light switch that powers every bulb to having dimmers in each space, you get control, efficiency, and personalization all at once.
Most people picture heating and cooling as an all-or-nothing system, on or off, house-wide.
Zoning flips that model. It replaces the “whole-house blanket” approach with a “tailored climate quilt.” Instead of assuming every space needs the same treatment, it recognizes that a sun-drenched room with west-facing windows behaves differently than an insulated hallway.
Traditional systems don’t account for that; zoned systems do.
And that awareness reshapes everything, from energy usage to how comfortable you feel in any given room at 3 PM on a July afternoon.
Why Upgrade to a Multi-Zone HVAC System?
Adding zones isn’t just about luxury, it solves real problems.
Maybe one bedroom is always too warm, the basement’s freezing, or your home office bakes under the afternoon sun.
Zoning lets you target those specific trouble spots.
It also works well for families with varying temperature preferences or for homeowners who only use certain parts of the house at specific times.
The benefits go beyond comfort: by avoiding unnecessary heating or cooling of unused areas, zoning can reduce energy use and help extend the life of your HVAC system.
Most homeowners don’t explore zoning because of efficiency charts or rebate incentives, they do it out of frustration.
One child is sweating while another needs extra blankets. The upstairs office becomes unworkable after noon.
The guest room never quite gets comfortable.
These recurring issues reveal what traditional systems overlook: your HVAC isn’t responding to how you actually live.
Once you recognize the patterns, comfort failures in the same spots at the same times, it stops being about features and starts being about reclaiming control over your environment.
Can You Add Zoned HVAC to Any System?
Zoning can often be retrofitted, but not always without trade-offs.
Ducted systems offer the most flexibility, especially if they’re relatively modern and in good shape.
However, older equipment, restricted duct access, or systems already running near capacity may require upgrades or a partial redesign.
Homes with mini-splits or ductless setups already have room-by-room control, but adding centralized zoning to other systems might not be practical, or cost-effective, without significant work.
A home energy audit or professional HVAC inspection is essential before making a decision.
Technically, zoning can be added to many existing systems, but real-world feasibility doesn’t always follow the specs.
Duct architecture, system age, and load capacity all play a role.
What’s often underestimated is the strategic side: zoning isn’t just about inserting a damper.
If airflow or load distribution isn’t properly accounted for, the system can underperform or even develop new issues, like short-cycling or uneven comfort.
Compatibility matters, but context matters more.
The best zoning solutions are the ones tailored not just to your home, but to how your HVAC system behaves under real conditions.
How to Retrofit a Zone System HVAC Setup
The two main approaches to adding zones are mechanical dampers and smart vents.
Mechanical dampers are installed within the ductwork and linked to a zoning control panel, allowing airflow to be automatically adjusted in different zones based on thermostat input.
Smart vent systems, which are more DIY-friendly, replace existing registers and use wireless signals to control airflow at the room level.
These can be integrated with smart thermostats for coordinated climate management.
In some cases, particularly in larger or more complex homes, installing a second HVAC unit is a better long-term strategy than forcing a single system to cover too many zones.
Behind every zoned system is a quiet choreography.
Motorized dampers shift like traffic lights in a smart city, directing air in real-time based on conditions in each zone.
But the bigger leap in recent years isn’t just mechanical, it’s intelligent control.
Today’s zoning systems often include networks of sensors and adaptive software that go beyond basic thermostat readings.
They respond to occupancy, humidity patterns, time of day, even your phone’s location or home schedule.
So while the hardware still matters, the brains behind the system increasingly determine whether a retrofit feels seamless or frustrating.
Zone Control HVAC Costs and Considerations
Costs vary based on home size, number of zones, duct accessibility, and system compatibility.
A basic two-zone retrofit might start around $2,000 to $3,500, while larger or more customized installations can exceed $6,000.
It’s not just the equipment, thermostats, dampers, control panels, but also labor and possible duct modifications that factor into the price.
New HVAC financing options can help make these upgrades more accessible, especially when paired with smart tech incentives or energy efficiency rebates.
Smart vent systems are typically more affordable upfront ($500-$1,500 for a few rooms), though they may offer less precision.
In many cases, long-term energy savings can help offset installation costs, especially in areas with extreme seasonal climates.
What homeowners pay for zoning reflects more than just parts and labor, it reflects complexity.
Two seemingly similar houses could face very different price tags: one with open attic access and consistent ductwork may be straightforward, while the other hides duct runs behind plaster or has an awkward home addition.
The true variable is how much architectural “untangling” needs to happen before zoning can even start.
But this decision isn’t just financial. It’s a question of comfort versus disruption.
Some homeowners are fine with a bit of drywall dust if it means no longer fighting hot upstairs bedrooms or freezing basements.
Others prefer to avoid the mess. In the end, it’s about priorities, not just price.
For those concerned about affordability, exploring the best way to finance a new HVAC system can ease the burden, especially when zoning upgrades are bundled with larger efficiency improvements.
Challenges of Adding Zoned HVAC Later
Zoning done right is a game-changer. Zoning done poorly? A headache.
The biggest challenges come from improper duct sizing and airflow imbalances.
Closing off too many ducts without adjusting fan speeds or system controls can create pressure problems that reduce efficiency, or even damage your HVAC equipment.
There’s also the potential for overcomplication: multiple thermostats and control panels can add maintenance demands and increase the risk of malfunctions.
That’s why it’s essential to work with a contractor who understands both airflow dynamics and zone logic, not just someone installing dampers and calling it done.
When zoning is added as a retrofit, the greatest risk is skipping the diagnosis phase.
It’s easy to assume that more control will automatically improve comfort, but if the system isn’t calibrated for the new zoning logic, it might end up working harder, not smarter.
Sometimes homeowners are pitched zoning as a fix-all, when the real problem is something foundational, like undersized return ducts or poorly sealed registers.
Even with a flawless install, managing multiple thermostats can introduce a learning curve, especially without automation.
Zoning amplifies whatever’s already in the system, for better or worse.
That’s why pairing it with an honest evaluation of your setup is key to making it truly work.
Is Your Home Right for HVAC Zoning?
If your home has hot and cold spots, multiple floors, high ceilings, or rooms that sit unused for long stretches, it’s likely a strong candidate for zoning.
The same goes for additions or finished basements added after the original HVAC installation, these areas often need their own zone for proper temperature control.
A thorough inspection of your ductwork, insulation, and system capacity will reveal whether zoning can be added efficiently, or if other upgrades are needed first.
And if you’re worried about cost, there are options available to help paying for new HVAC enhancements like zoning, particularly through utility programs or HVAC financing plans offered by contractors.
Your home tells you, it just doesn’t use words. It communicates through restless sleep, empty rooms in the afternoon heat, or the fact that you’ve stopped hosting dinner in the den.
Zoning isn’t just about meeting technical criteria, it’s about interpreting those signals.
If parts of your house feel like different climate zones, or if you’re routinely heating or cooling spaces you rarely occupy, zoning might be exactly what you need.
But the real answer doesn’t come from a checklist, it comes from a walk-through with someone who can read what your home’s been trying to say.
Duct pressure, insulation gaps, system load, they’re the subtext in a long-running conversation your HVAC has been having with you.




















