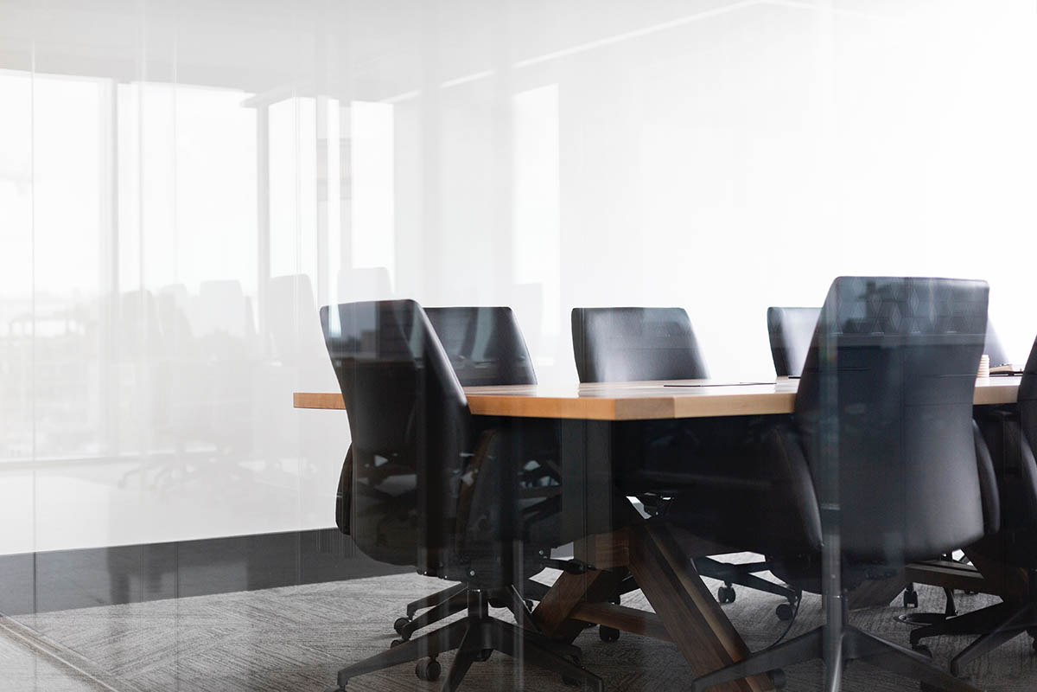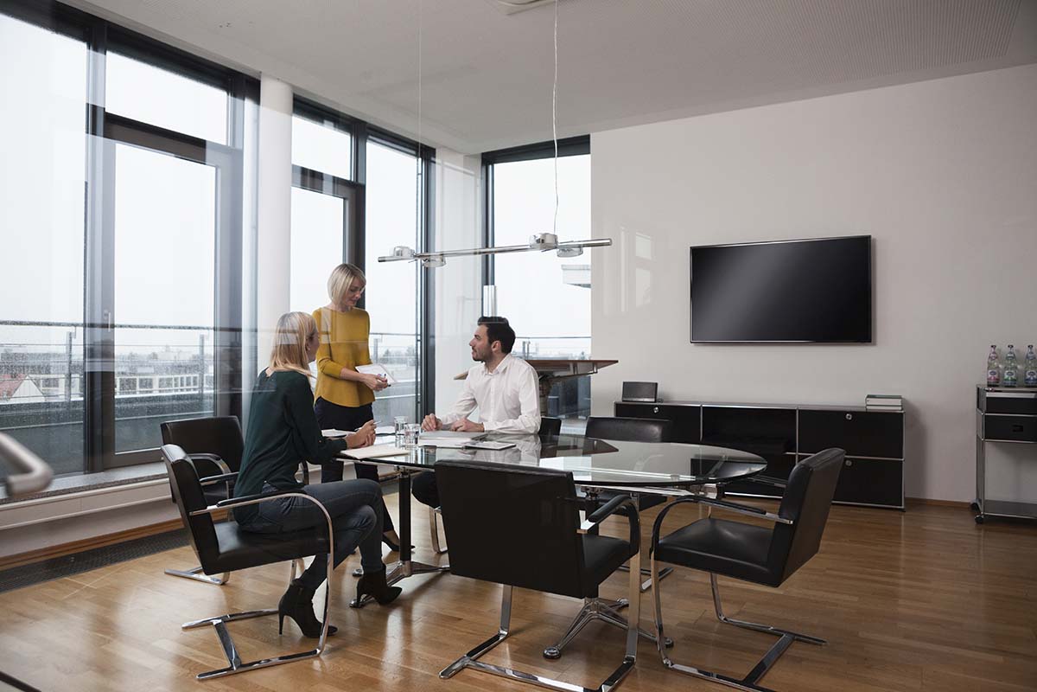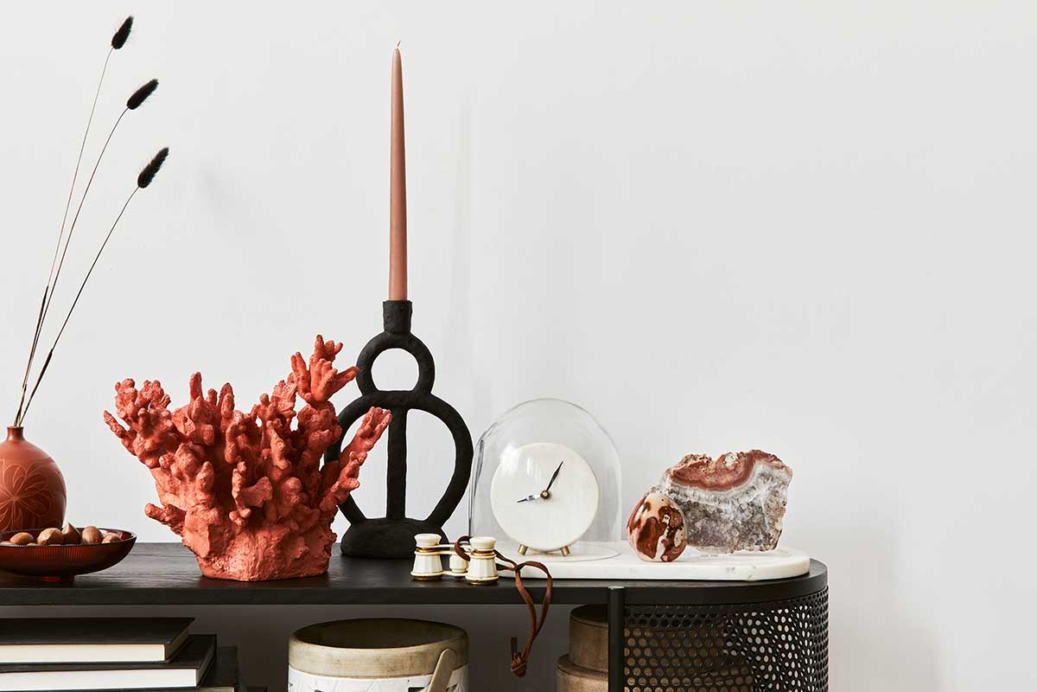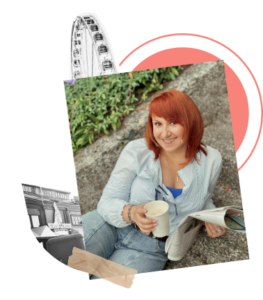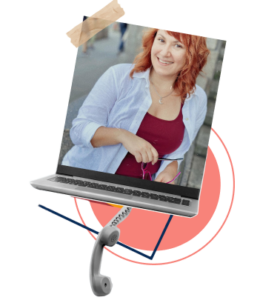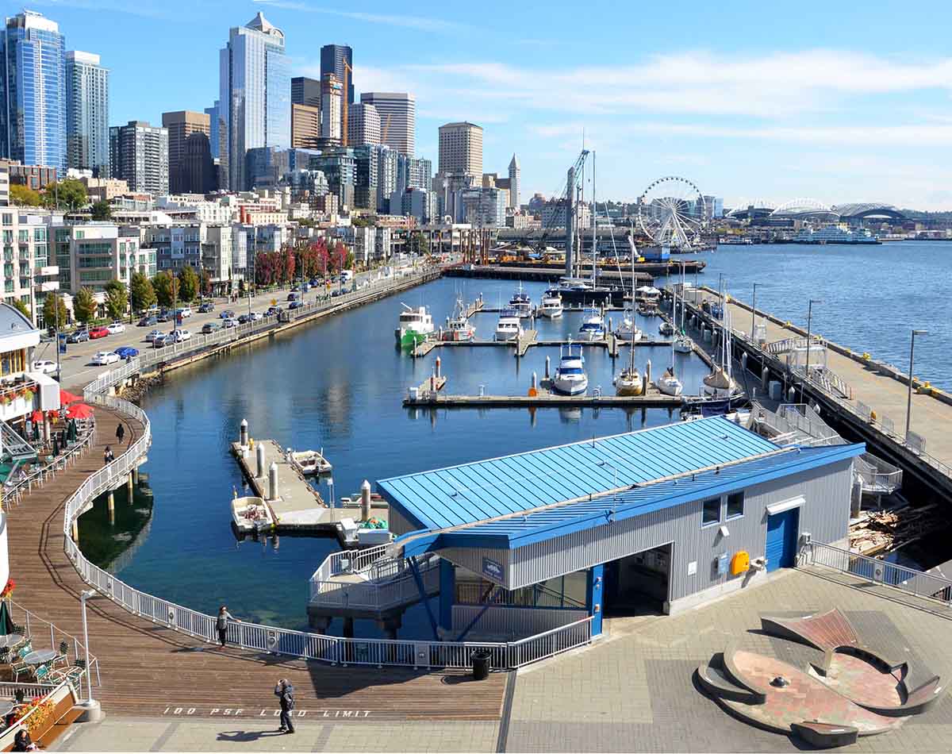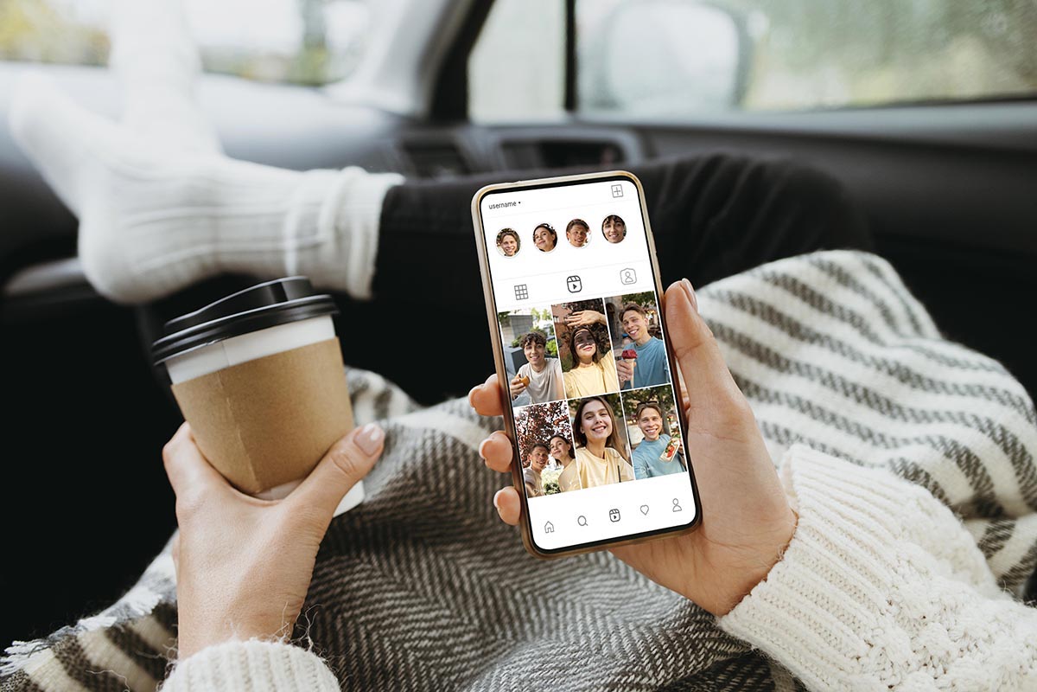Tips for Designing a Conference Room
Key Points
Prioritize functionality over size. Choose furniture that fits comfortably in your space to avoid crowding—leave room to move, collaborate, and present with ease.
Pick the right layout for engagement. Choose table configurations—like U-shaped for interaction or classroom-style for capacity—based on your meeting goals.
Minimize distractions with smart placement. Place the room away from busy areas or use soundproofing. Use colors that reflect your brand and boost focus, like calming blues.
In today’s hybrid and experience-driven work culture, your meeting space speaks before you do.
Whether you’re pitching to a client, collaborating with partners, or rallying your internal team, the room itself can either spark connection—or shut it down.
From layout to lighting, modern conference room design blends aesthetics with function.
We’re seeing a shift toward biophilic design elements, tech-integrated spaces, and flexible furniture that adapts to both in-person and virtual needs.
Bottom line? If your meeting room still feels like a beige box with a table, it’s time for an upgrade.
Let’s explore smart, intentional ways to create a space that looks sharp and works even harder—for your clients and your team.
Smart Conference Room Design: Equip Your Space with the Right Amenities
A projector screen is a focal point in any conference room.
The size of the screen should be proportional to the room where it is big enough for everyone to see, but not too overwhelming.
You also need to consider the proper placement of cables, speakers, and other accessories.
Organizations can further enhance the functionality of their conference rooms by consulting professionals who can offer custom AV solutions for businesses that are tailored to their specific space and collaboration needs.
A meeting room also needs to have some amenities such as a small refrigerator to keep cold drinks.
If possible, have pedestals and small cabinets where guests can keep their belongings.
How to Make Your Meeting Room Work for Its People
Before you even think about colors or lighting, ask this: who will be using this room—and how?
Space planning is where functionality begins. Not every business has a massive boardroom, but every square foot can be maximized with the right strategy.
If your meeting room is on the smaller side, prioritize comfort and flow.
Think ergonomics first. Tight spaces can quickly feel stuffy and unproductive if furniture is oversized or poorly arranged.
When browsing conference room tables for sale, look beyond aesthetics. Measure carefully.
Choose a table that allows enough elbow room for everyone seated—and still leaves space for people to move freely, present, or collaborate without bumping into each other.
✅Pro Tip: Look for modular or collapsible tables if your space needs to serve multiple functions—especially in hybrid offices where flexibility matters.
Also consider the technology footprint. Are there built-in power sources for laptops?
Wireless presentation tools? Charging hubs?
Today’s conference rooms are expected to do more than host meetings—they’re productivity zones.
Lastly, think about accessibility. Is there space for a wheelchair to move around comfortably?
Are seats easy to pull out and use? Making your space inclusive isn’t just thoughtful—it’s smart business.
Choosing the Right Furniture Style & Table Configuration
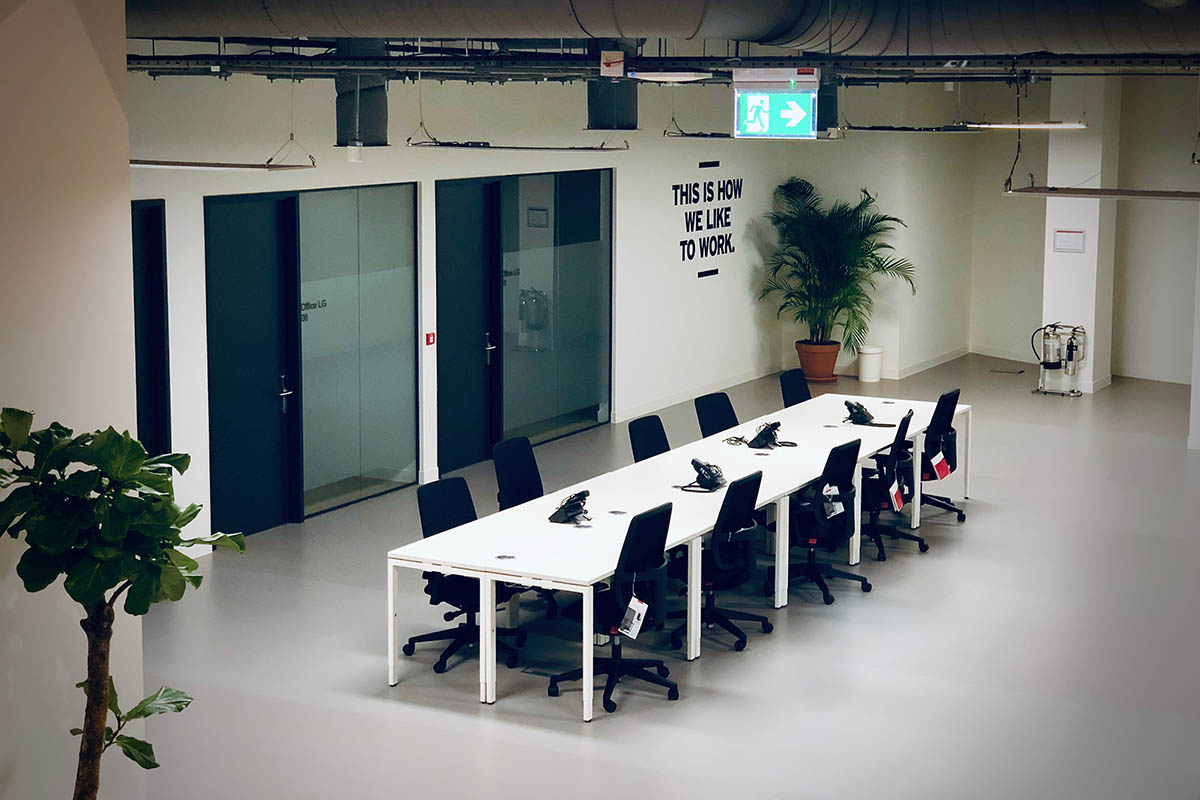
The layout of your meeting room says a lot about how your company communicates. It also directly affects productivity, engagement, and even the outcome of meetings.
There’s no one-size-fits-all solution—it all comes down to how your team works and what kind of conversations you want to encourage.
Today’s conference tables typically come in oval or rectangular shapes, offering a clean, professional look.
These are ideal for traditional meetings, presentations, or boardroom-style discussions.
But if you want to create a more engaging, inclusive atmosphere, especially in workshops or strategy sessions, a U-shaped table might be your best bet.
It allows the speaker or facilitator to maintain eye contact with everyone in the room, encouraging more natural interaction and participation.
✅Trend Watch: Many modern offices are experimenting with round or modular tables that promote equality in conversation—especially in creative and collaborative industries.
Need to seat more people in a limited space? A classroom-style setup can work well.
It’s great for training sessions or seminars where attendees are focused on a screen or speaker—but keep in mind, it’s less interactive and more hierarchical in nature.
✅Quick Tip: If your team works hybrid or rotates in-office days, opt for flexible configurations—tables with rolling bases or foldable designs that can be rearranged quickly without needing a facilities request.
By matching your furniture style and layout to the purpose of the room, you’re not just designing a space—you’re shaping how people think, speak, and collaborate in it.
Picking the Right Room in the Office
Your conference room should be more than just four walls and a table—it should be a space that supports focus, creativity, and meaningful conversations. And that starts with choosing the right location.
Ideally, your meeting room should be tucked away from high-traffic areas like the lobby or open-office floors.
Rooms near the entrance or communal zones can quickly become distraction zones—with background noise, people walking by, or phones ringing pulling attention away from the task at hand.
If a secluded spot isn’t an option, consider acoustic solutions—like soundproof panels, padded walls, or even soft furnishings—to cut down on echo and external noise.
Modern offices are increasingly using smart sound masking systems to maintain privacy and minimize disruption.
✅Design Detail That Matters: Wall color impacts more than just style—it affects energy and productivity levels too. Cool tones like soft blues or muted greens tend to create a calming environment, while warmer neutrals can encourage focus without overstimulation.
That said, don’t underestimate the power of brand alignment.
Use color strategically to reflect your company’s culture—think beyond corporate gray.
Is your team creative and energetic? Add accent walls or branded artwork. More formal and client-facing? Stick with sleek, minimalist tones that project professionalism.
And finally, think about natural light. Rooms with windows tend to boost mood, reduce eye strain, and keep people more alert during longer meetings.
If windows aren’t available, install adjustable LED lighting that mimics daylight to keep the space feeling fresh and functional.
Lighting and Decorative Details That Elevate the Experience
Once you’ve locked in the essentials—layout, furniture, tech—it’s time to focus on the elements that truly elevate a conference room: lighting and decor.
Lighting sets the tone. Avoid harsh overhead lights that create glare and fatigue.
Instead, opt for recessed LED lighting or smart dimmable fixtures that offer flexibility based on the meeting type—whether it’s a pitch, a brainstorm, or a high-stakes client call.
Natural light is a bonus, but if it’s not available, make sure artificial lighting mimics daylight tones to reduce strain.
Check some tips that may come in handy when you putting together your first business event.
✅Bonus Tip: Modern smart lighting systems can be controlled via voice or app, giving you easy control over ambiance without interrupting flow.
Decor matters more than you think. Subtle touches can influence mood and productivity.
Incorporate live greenery for a fresh, calming vibe, or branded artwork and clean accent walls to reinforce company identity.
Keep it minimal—but intentional. Think style that supports focus.
These finishing touches don’t just make the room look good—they make people feel good in the space. And that’s what makes ideas stick.
